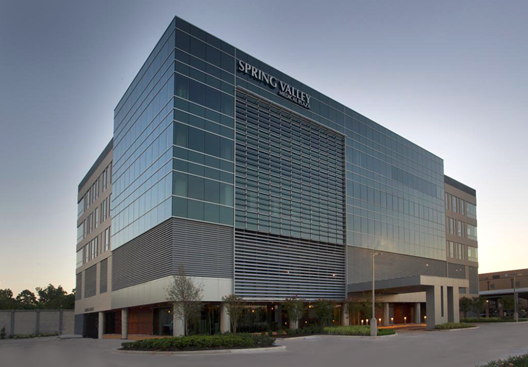Gradient Group, LLC led the civil design for the Spring Valley Medical Plaza is located on the north side of Interstate 10 between Loop 610 and Sam Houston Tollway. The plaza is an 82,500-SF 6-story concrete structure medical office building with an integrated four-story parking garage. The top floor designed to house a 14,000-SF Ambulatory Surgery Center; the building integrates the parking into the lower floors of the building with a basement.
The site design and permitting required coordination with City of Spring Valley and TxDOT. Detention was required and designed utilizing an underground raintank systems located in the surface parking. In addition to the underground infrastructure design, Gradient assisted the client in obtaining a special use permit for a 3,000-SF retail space on the ground floor.


