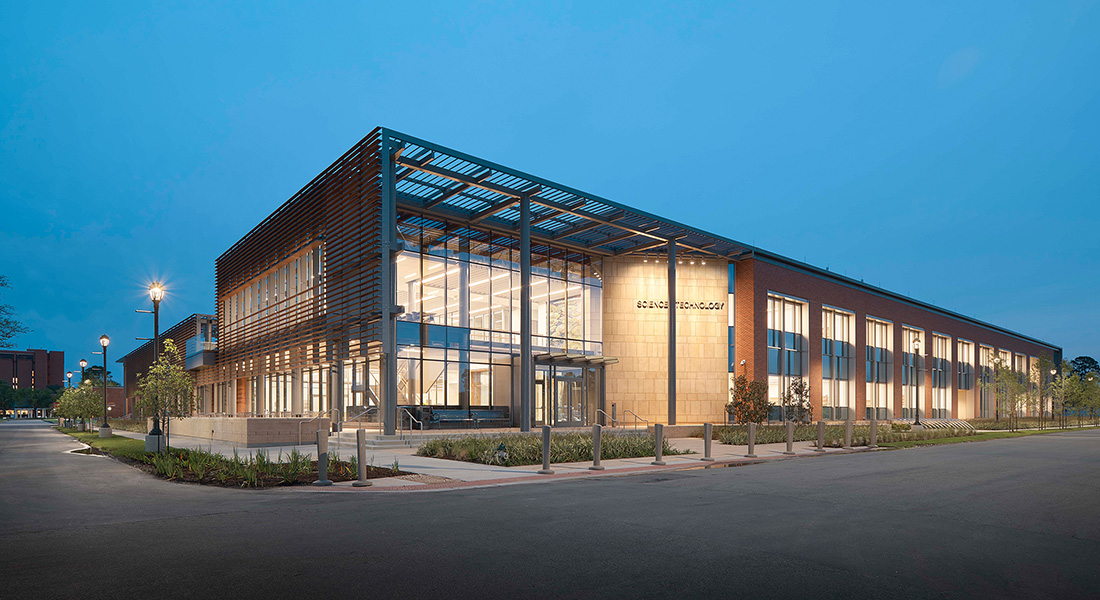Gradient Group, LLC was tasked with providing the associated infrastructure design for water, sanitary sewer and storm sewer for the building and parking areas. The firm also provided the grading and ADA compliance design for the +/- 2.5-acre tract. Coordination and design with the MEP team has also been required on this project to evaluate the existing HVAC utilities within an existing underground tunnel and to design the utility route to the proposed Science & Technology Building. In addition, Gradient is also coordinating with the existing jurisdictions to determine permitting and detention requirements.
This project includes 83,000 SF of instructional and research laboratories, and innovation space. The new facility will be a platform for science and technologically creativity and will embody a new paradigm for interaction, instruction and research at the University. In addition to the proposed building, the existing utility plant and infrastructure will need to be reconstructed in order to accommodate the increased heating and cooling capacity for the new site.


