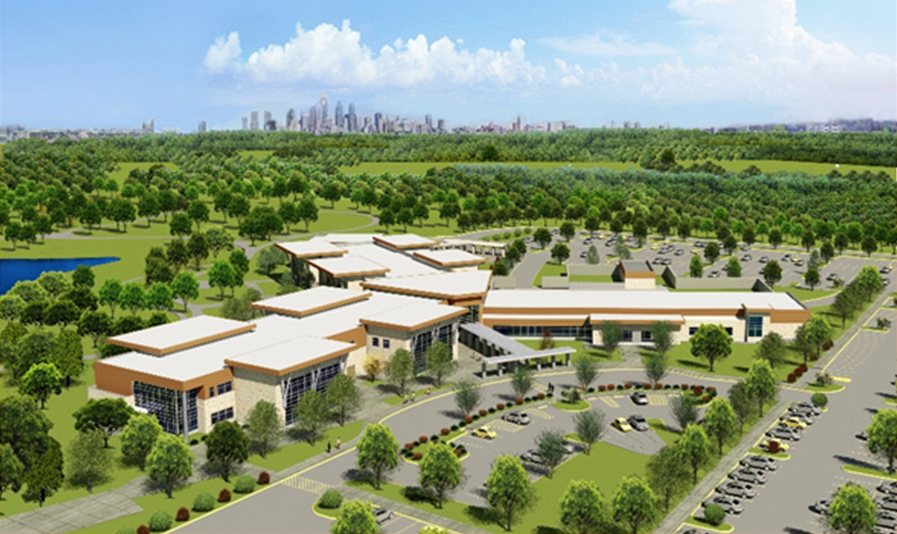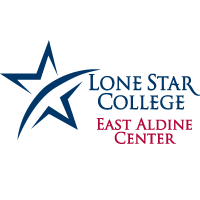Gradient Group, LLC was responsible for the civil engineering design for the new community center buildings situated on a 7-acre tract which is part of a 61-acre master development. A demolition plan was prepared that showed the removal of the existing pavement, utilities, and sidewalk while trying to minimize the impact of construction on the existing building and surrounding areas. A grading plan for the parking and pedestrian areas that, once constructed, would comply with the ADA accessibility standards was provided in the engineering documents that also included dimension control, utility, and erosion control plans, along with the required details, and submitted the civil engineering plans to the location jurisdictional agency.


